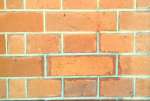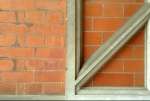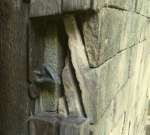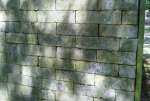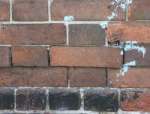The influence of fashion and status on brickwork
Buildings are very visible property and can be used to make a public statement, reflecting a combination of prevailing fashions and the owner's perceived status. Over the years fashions change but the desire to express status persisted, in particular the desire for quality by those who could afford it and for the appearance of quality by those who could not afford it but would like it thought that they could.
Gauge work & tuck pointing
Historically the size and shape of bricks tended to vary slightly. They were laid with relatively thick layers of mortar, which absorbed the unevenness. As manufacturing techniques improved it became possible to make bricks that were more accurately the same size. Because they were more even they could be laid with thinner layers of mortar, which gave a distinct appearance. Since accurately made bricks tended to be more expensive, bricks laid with very thin joints – called gauge work – became a symbol of quality and the ability to pay for it.
Once something becomes accepted as a symbol of status and wealth there is an incentive to fake it. With brickwork 'put and tuck' pointing enabled a wall built with cheap irregular bricks to be made to look like gauge work. The (thick) mortar is coloured to match the bricks and then a thin groove is scored in the mortar and filled with (white) lime mortar. From a distance the wall looks like gauge work, which is what was intended.
When put and tuck pointing ages the lime putty tends to fall out of the shallow grooves, making the wall look very patchy.
Not all put and tuck pointing is used in this way. When the joints in brickwork deteriorate restoration normally involved re-pointing (to keep out moisture and prevent further decay). Doing that where the edges of bricks used in gauge work have eroded would be very unsightly because there would be patches of thick mortar among the thin joints. Tuck pointing in the damaged areas enables the original appearance to be maintained.
(Click images for larger pictures.)
Voussoirs in flat arches
Bricks across the head of an opening are often tapered to form voussoirs, which helps to spread the load. In a round arch the taper is only slight but in a flat arch the taper is more pronounced and the bricks are increasingly angled towards the edges. The bricks used are special because they need to be shaped to fit. They are 'rubbers' ('rubbing bricks') – fine grained bricks that don't fully harden until some while after firing, during which time they can be cut or rubbed to shape. This makes them more expensive – dearer bricks plus the labour to shape them – and because the sizes are accurate they are normally laid with fine joints (gauge work, see above) to emphasise the quality.
A wide arch needs to be more than a single brick deep so there are 'horizontal' joins between the bricks. The natural angle of these joints will vary with the slope of the brick, but they look better if they are all horizontal. That adds more cost because both ends of the brick have to be cut instead of just one. It is possible to avoid the cost of the extra cutting but still give the appearance of horizontal joints. The mortar in the natural (sloping) joints is coloured to match the bricks and artificial horizontal joints are made by cutting grooves in the bricks and filling them with normal mortar.
Over time the filling falls out of the (shallow) horizontal grooves so the horizontal lines are no more visible than the original sloping joints.
(Click images for larger pictures.)
Brick tiles
When brickwork became fashionable in the late 17th & early18th centuries it created a desire to make existing timber framed buildings look like brick buildings. Some were updated by adding a brick skin, but that was relatively expensive, and there was an alternative. The practice of cladding walls with tiles to weather proof them was already established, and a special form of tile was developed that created the appearance of brickwork when hung on a wall. This was particularly common in Kent, Sussex & Surrey from the early 1700s.
It is widely thought that brick tiles were introduced to avoid paying the brick tax, but the tax was not imposed until 1784, many decades after brick tiles came into use. For much of the time that bricks were taxed, so too were tiles, including brick tiles, so their use would not have avoided paying tax. Brick tiles also continued in use after the taxes were repealed in 1850, so it seems that the main driver behind their use was fashion rather than to avoid tax.
One telltale sign that can indicate brick tiles include window frames flush with the wall surface. If this is accompanied by cracking or misplaced 'bricks' that can be a further clue. The tiles do not have a structural role so cracking to a level that would not be safe in structural brickwork need not be a concern. Confirmation usually depends on finding an edge or break where the structure behind the tile can be seen, or the wall might sound hollow if tapped with a knuckle. In one case, shown below, there was a hole in one tile through which the upper part of the tile below could be seen.
(Click images for larger pictures.)






